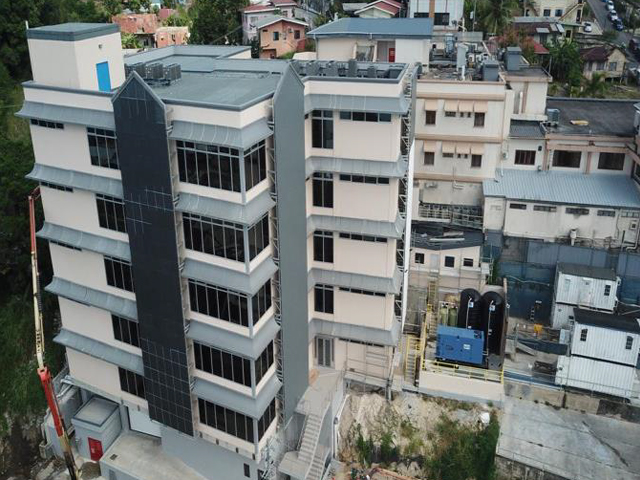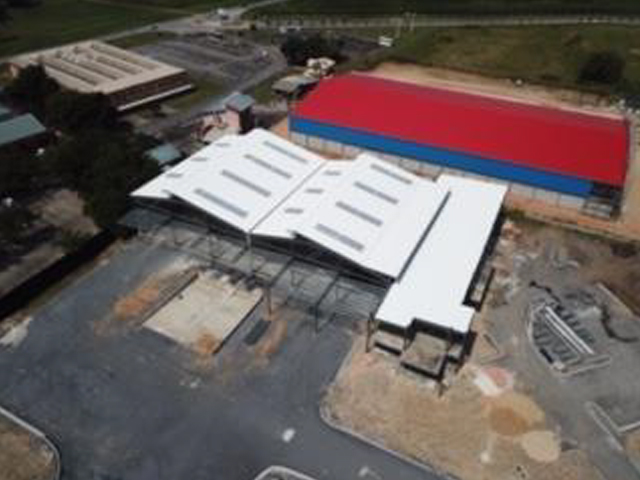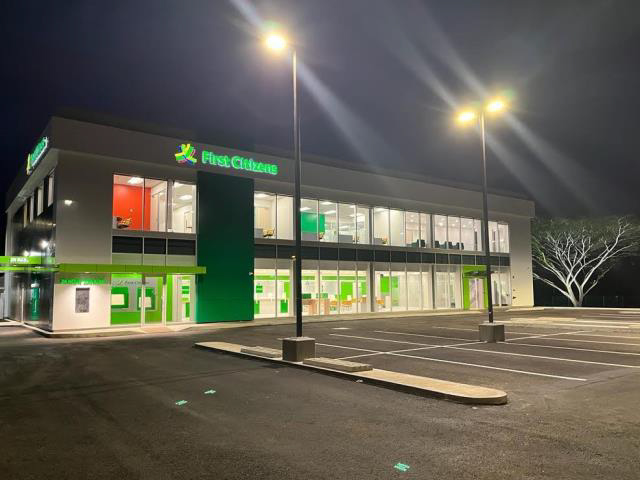The nature of the work was the extension to the Southern Medical Centre in San Fernando. The new wing included the construction of a six-level steel frame building with propriety CFD decking pan supporting reinforced concrete suspended slabs comprising a half basement, ground floor, and four suspended floors with a flat roof.
Read more
EXTENSION TO THE SOUTHERN MEDICAL CENTRE





